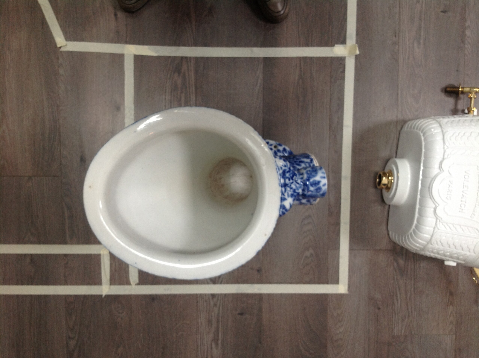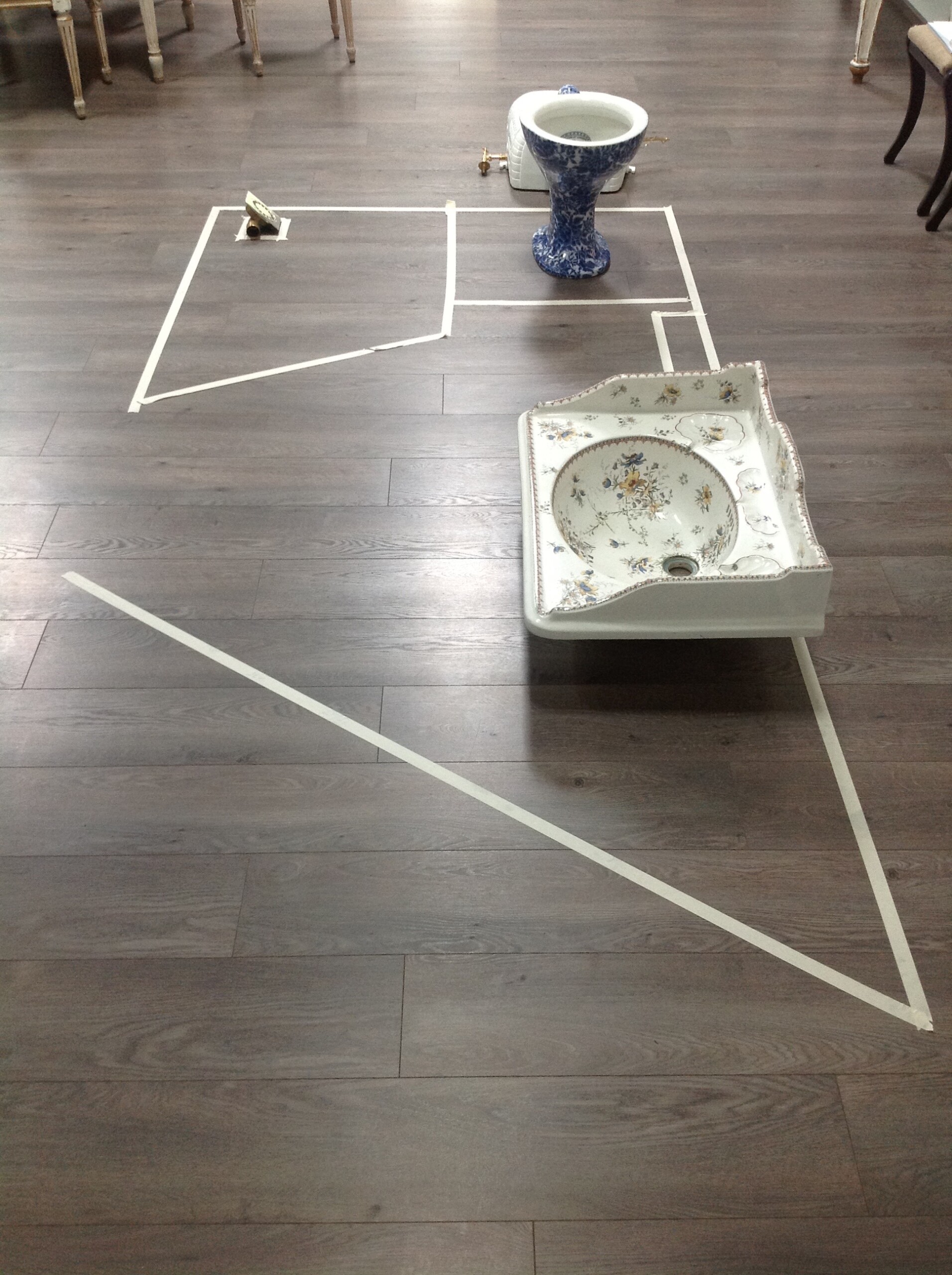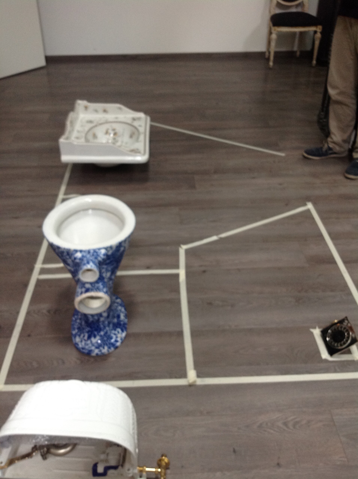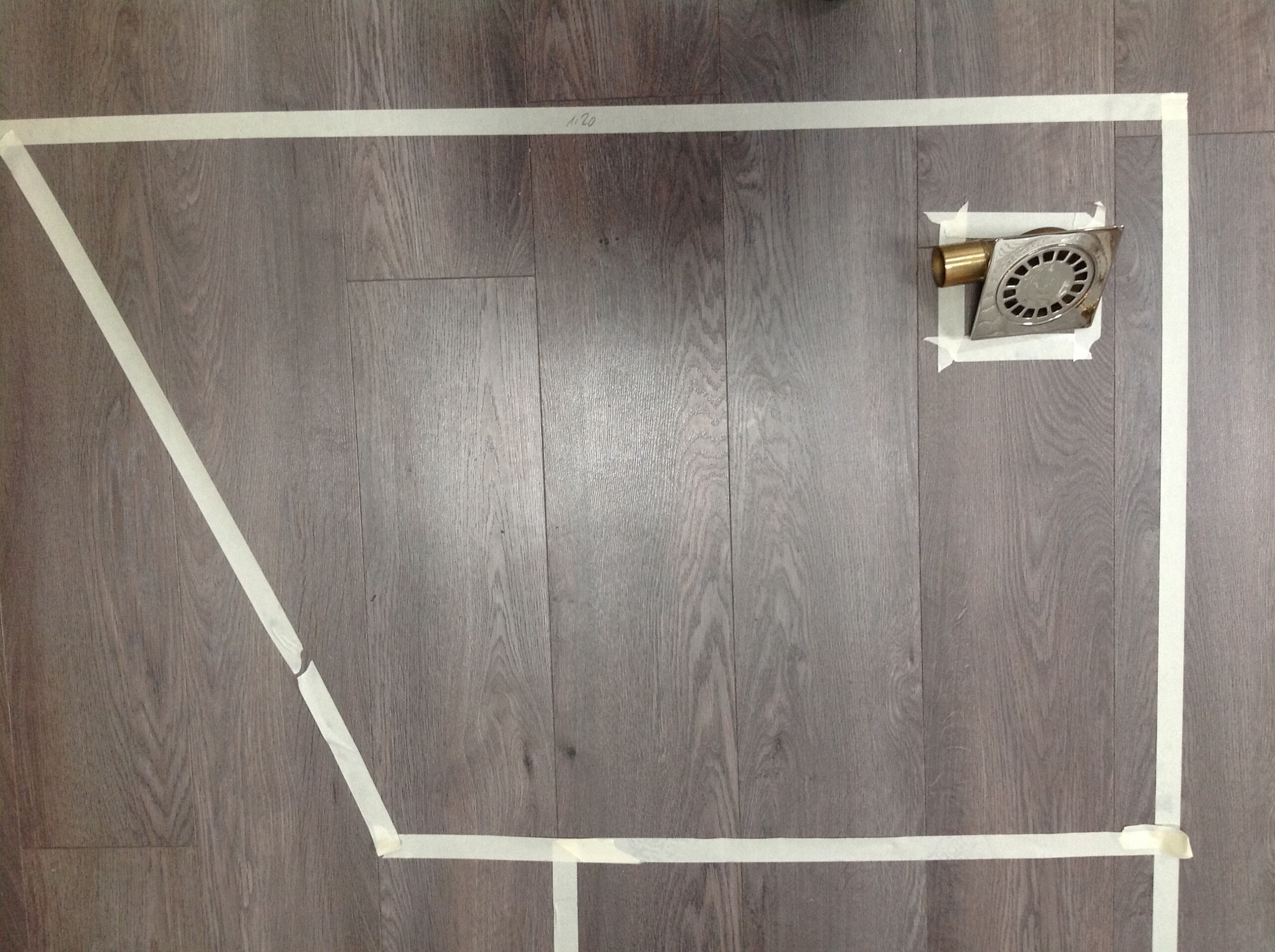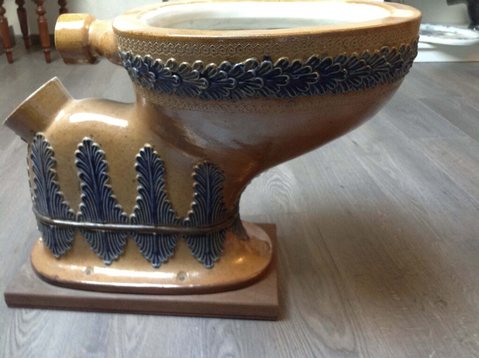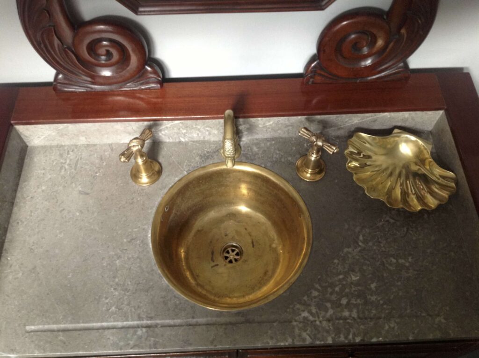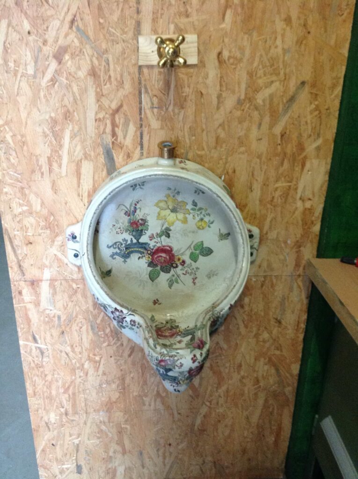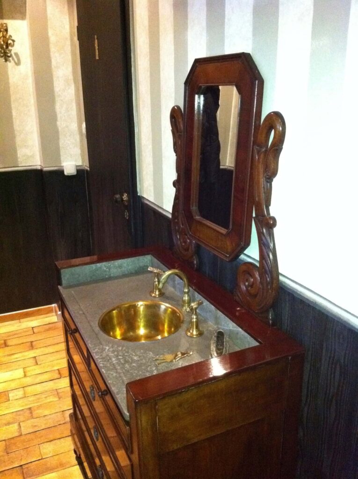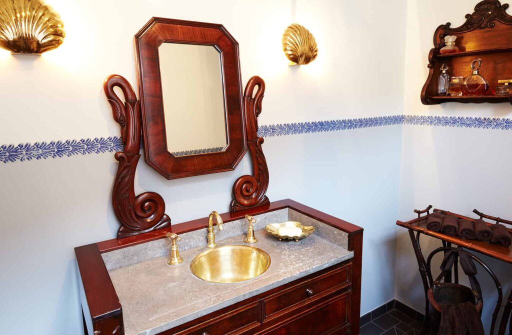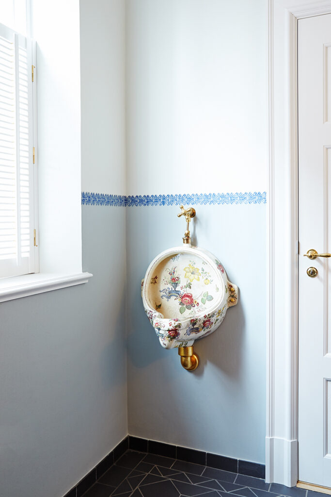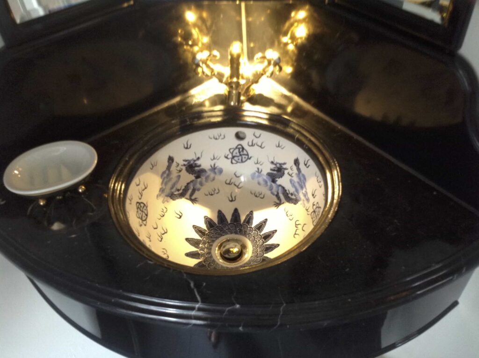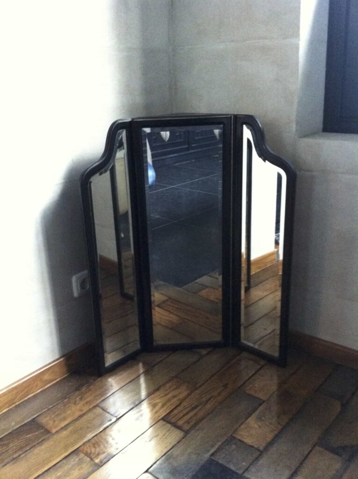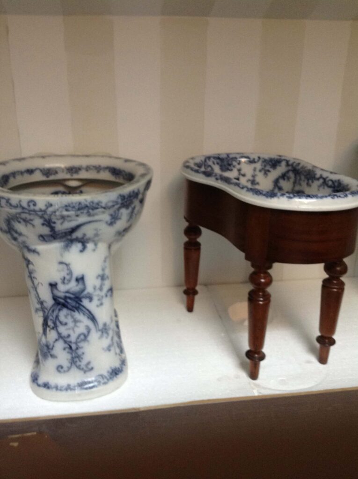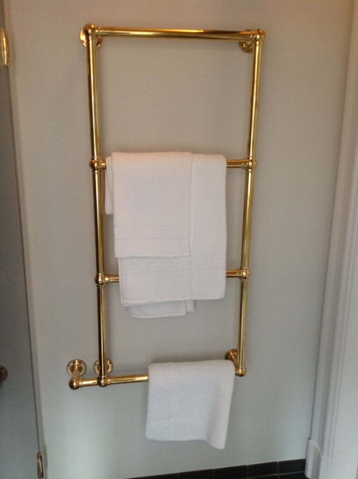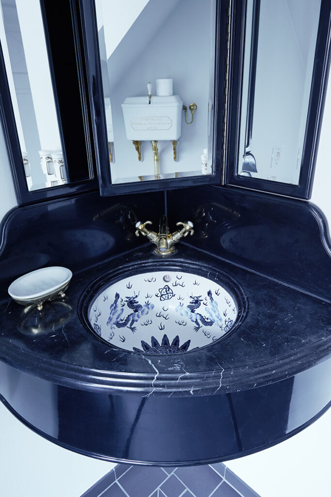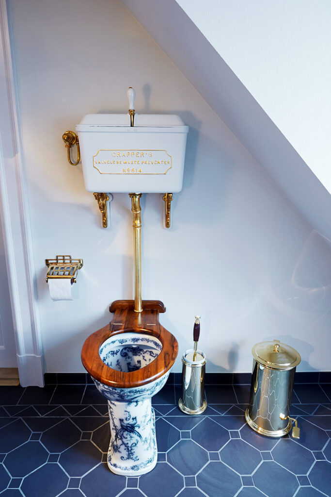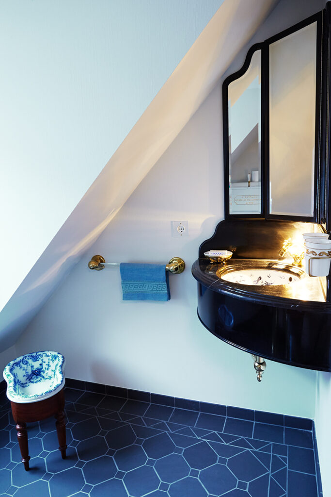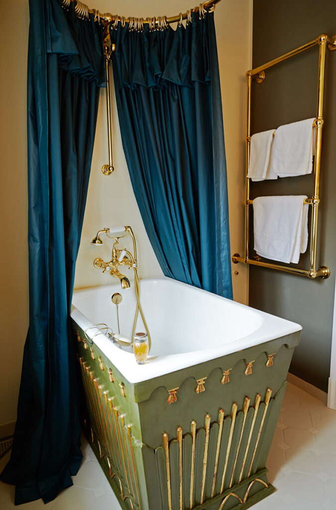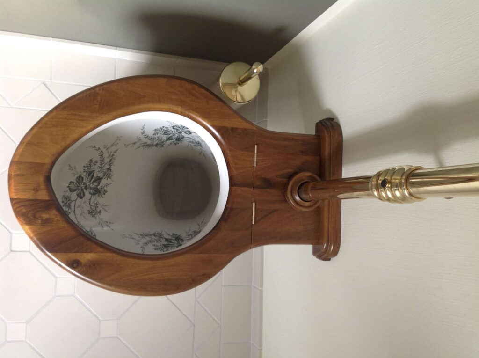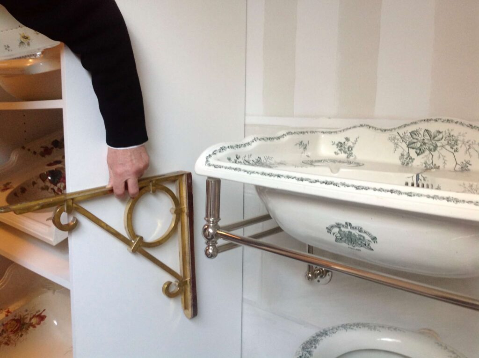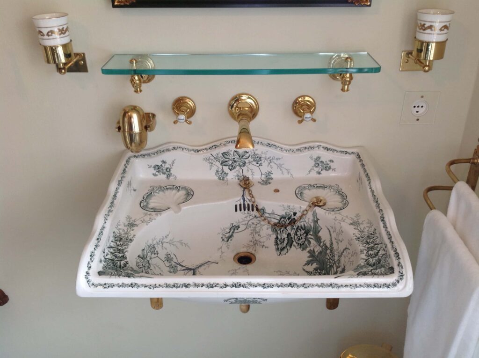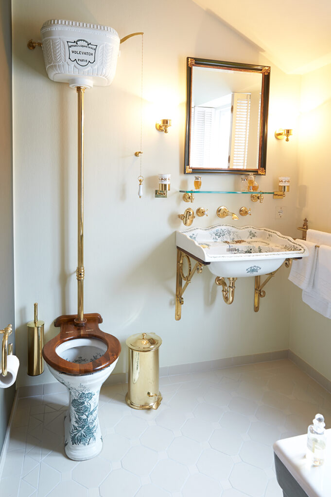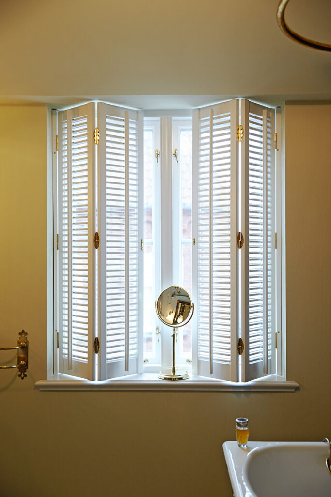Interieur
Historic bathrooms
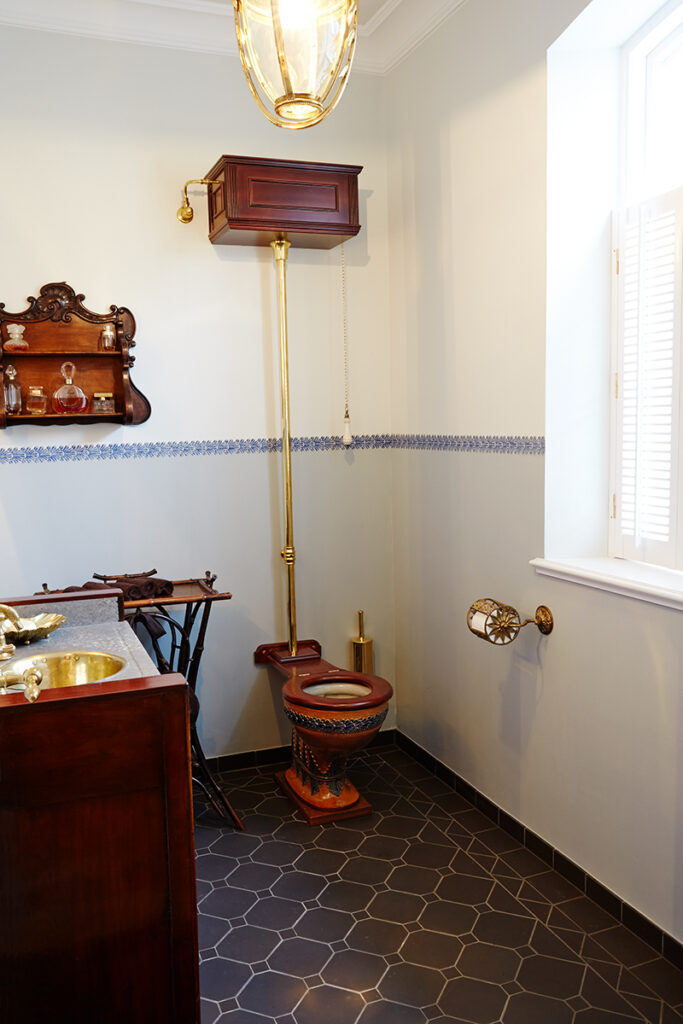
This project is at the heart of a large comprehensive artistic endeavour. The introduction to this project can be found here: Ophold – dining and meeting room in a historic townhouse
In the overall project we have included three bathrooms with toilets and a guest toilet. We have created space for the bathrooms from every nook and cranny available, so they are all quite modest in size.
Each bedroom has an ensuite bathroom. There is a guest toilet for the communal rooms. We carried out research from historical resources for all the bathrooms. Shower facilities have been created and in one of the bathrooms we have fitted an English hip bath from the 1890s. The brass taps are made by Volevatch, manufactured according to historical specifications combined with modern technology.
The guest toilet on the ground floor is the only bathroom that features high ceilings. This allows us to divide the space a little in height. We accentuated this vertical space by adopting the motif of the border of the porcelain toilet bowl and applying it to the walls to separate the lower part of the room from the upper part. This is further highlighted with the colour splits. We created a mahogany wash stand that has a small brass washbasin set into a grey-veined marble vanity top.
The taps reflect the shape of the swans that adorn the sides of the adjustable mirror frame. We chose to make the wall lamps in the shape of shells, which can also be found in the design of the soap dish. Ceiling and wall lamps were made by Charles Edwards of London. The toilet roll holder is a collector’s item. The choice of a beautiful small bent bamboo side table fits perfectly; the small shelf on the wall is an item the family already owned prior to the restoration.
The men’s urinal is hand-painted, with a gilded siphon and bolts.
We have assigned each bathroom the same theme as the corresponding bedroom. The indigo room is replete with the small indigo dragon bath.
The corner washbasin comprises a black marble-topped table fitted with a small round dragon washing bowl.
Lighting is set into the bottom of the three-part mirror, this illuminates the washbasin which fits perfectly into the niche. The toilet bowl is hand-painted inside and out, with a custom-made toilet seat. The writing on the cistern is gold-leaf, the inlet pipe and the brass supports are also gilded.
Under the window alcove, there is a small baby bath which is painted to match the toilet. The blue hand towel as well as all other towels have the meander motif which can be found throughout the house.
The shower is built into a niche that was previously an open space that served as the passage to the small hallway. The shower is closed with a glass door.
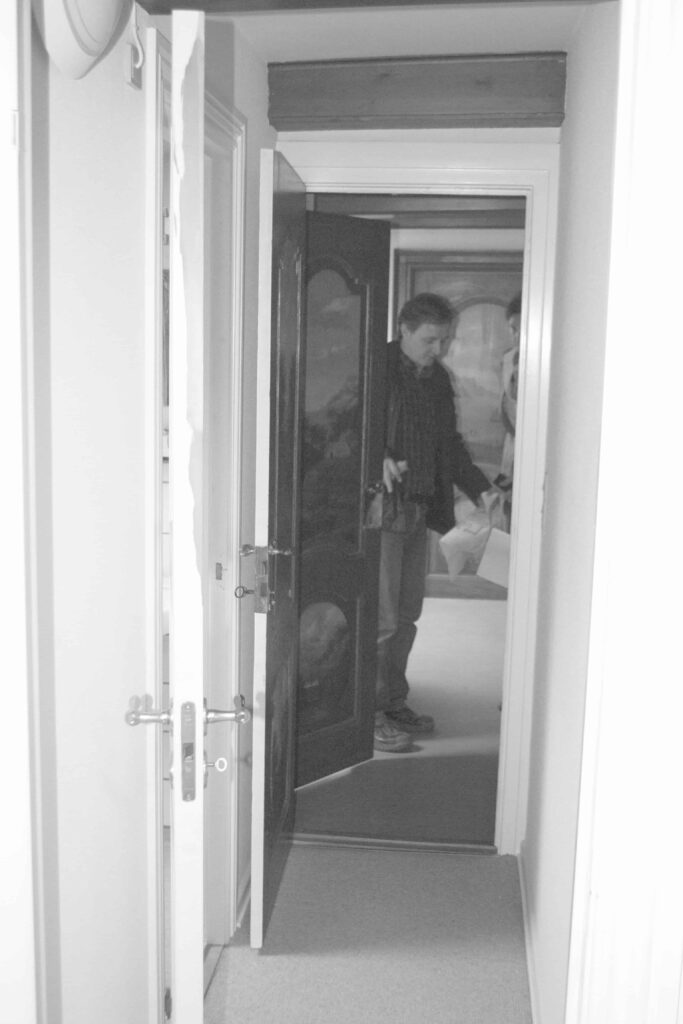
Before 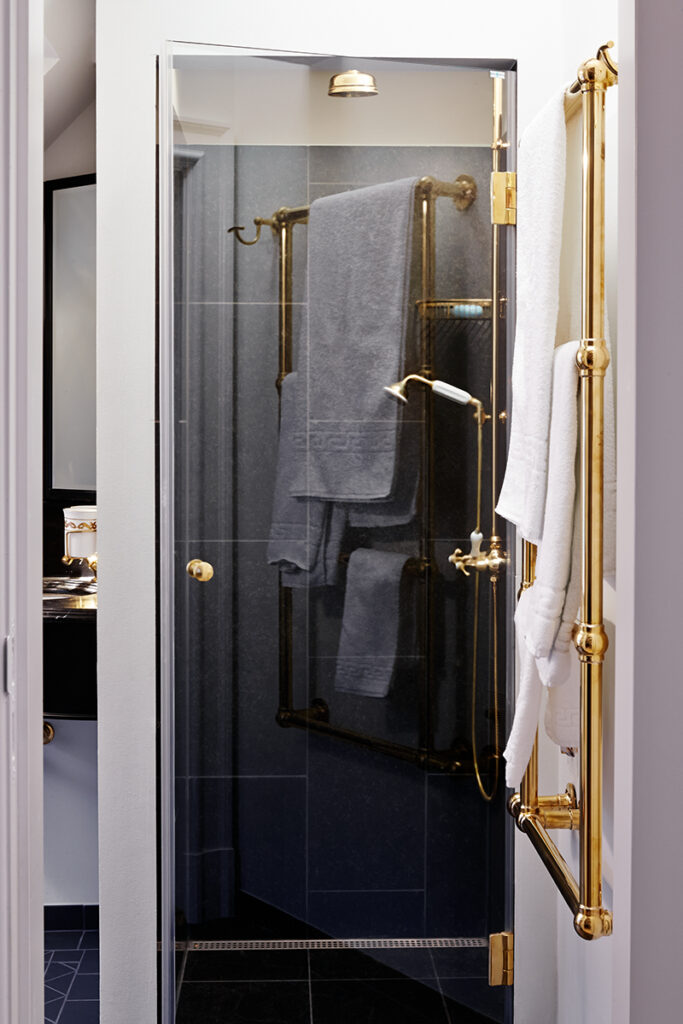
After
Towel holders and radiators are made of brass, as are all fittings. The small towel holder as well as the toilet roll holder are finds from an antiques collector as well as from the closure of a popular boutique hotel in Hamburg.
We chose the dark octagonal ceramic tiles for the floor, which are connected to each other by small square tiles. We opted for the hip bath for the master bedroom. The sides of this bath are covered in wood decorated with gilded profiles. A water-repellent curtain drapes lavishly from a brass hoop attached to the ceiling.
The sink and toilet are also hand-painted here and chosen to match the sitz bath. Custom-made toilet seat as well as a custom-made mirror pick up the wood of the bathtub.
Fittings and accessories are from Volevatch. Here we decided to have a light-coloured floor. The shutters on the windows are all custom-made as we wanted to achieve a narrower louvre and a more delicate layout. The proportions of the window and house simply have to be right.
We chose plain white porcelain for the guest bathroom in the coach house.
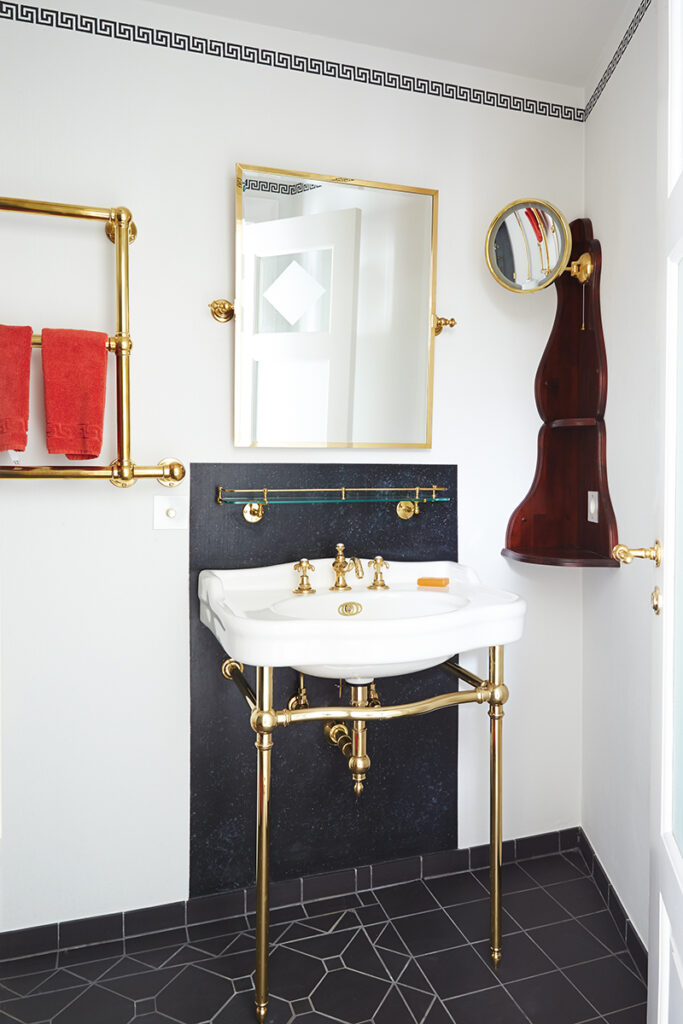
We have laid down dark ceramic tiles on the floor and we also chose dark granite tiles with a matt surface for the shower. Behind the washbasin, we created a reinterpretation of the shower tiles by hand-painting tiles and coating them with a waterproof protective varnish.
Here the washbasin and toilet are also hand-painted and selected to match the hip bath. A custom-made toilet seat and mirror visually harmonise well with the wood panelling around the bathtub. The edge of the ceiling features another application of the meander band, this time in black. Since there is no window in this bathroom, we fitted the top panel of door to the hallway with glass, letting in some natural light. The glass has bevelled edges and we cut a satin-finished rhombus into the surface, which goes well with the classic door profile of the house.
